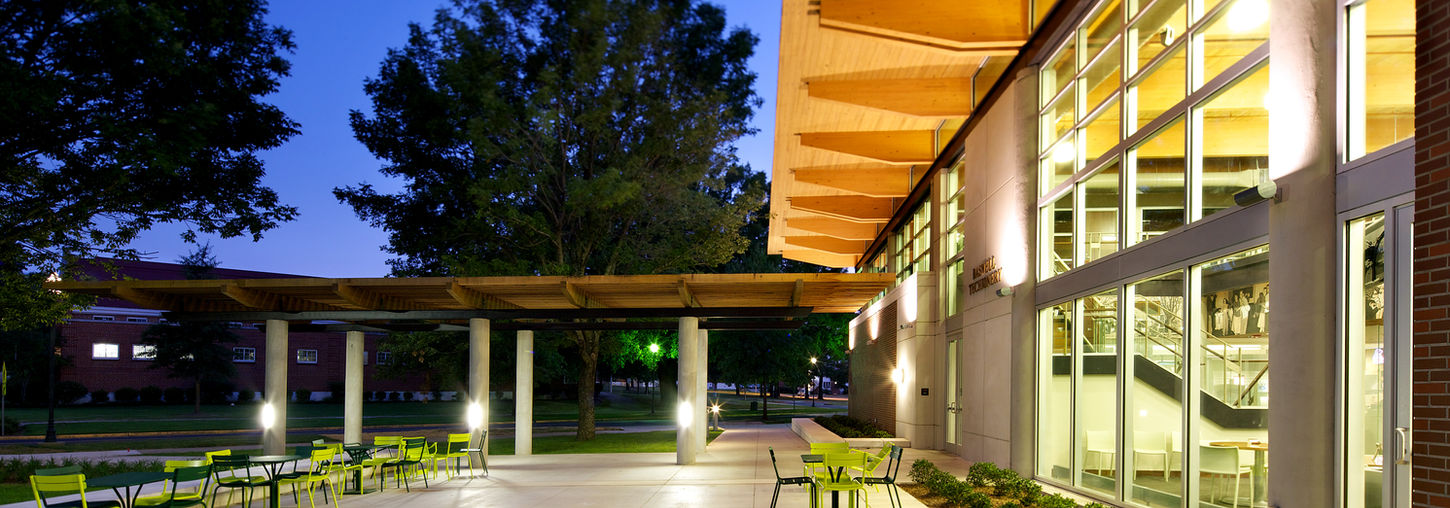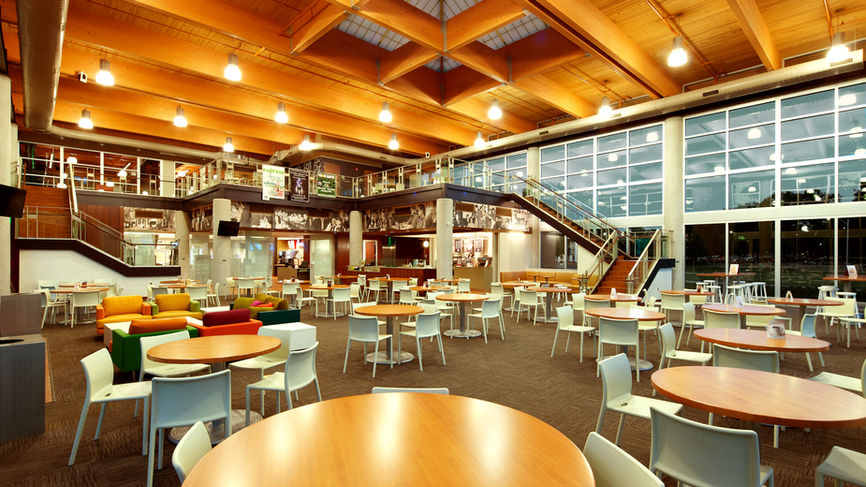ATU BASWELL TECHIONERY
Arkansas Tech University | Russellville, AR
PROJECT TYPE
Mult-Use & Food Service
SIZE
13,000 SF
CONSTRUCTION TYPE
New Construction
COMPLETION DATE
PROJECT TEAM
2011
AWARDS
2012 Bronze Award - ASID South Central Region
The university was eager to provide a place exclusively for students to meet, dine and socialize; a place where students could develop connections with other students and faculty and result in increased retention rates. To accomplish this the building was deliberately placed in the center of campus with its northeast façade fronting the busiest axis on campus. This captures and concentrates the energy of this pedestrian intersection and unifies a once spread out, automobile-oriented campus. Floor to ceiling glass on three sides allows for a visual in all directions for students to see and be seen. The wood overhang and brick incorporate elements that are well established as part of ATU's palette allowing the building to comfortably integrate into the campus.
The space consists of a food court comprised of four venders, coffee bar and a 3,000 SF, two-story seating area for social gathering and dining on the ground floor. The second floor consists of three multi-purpose rooms and an additional gathering area that overlooks the floor below.
















