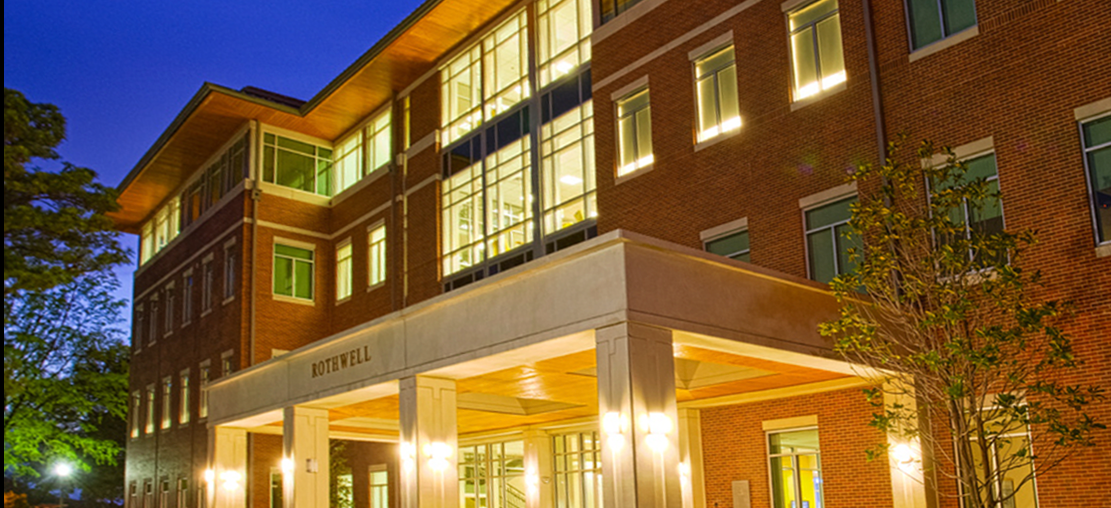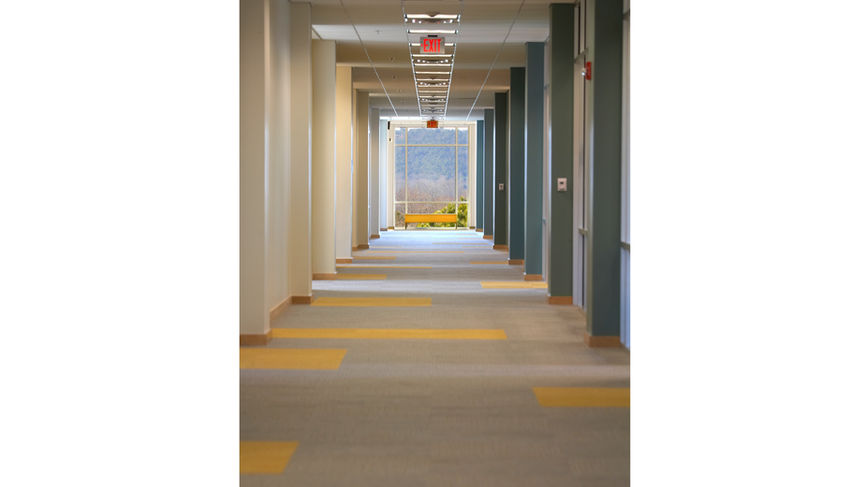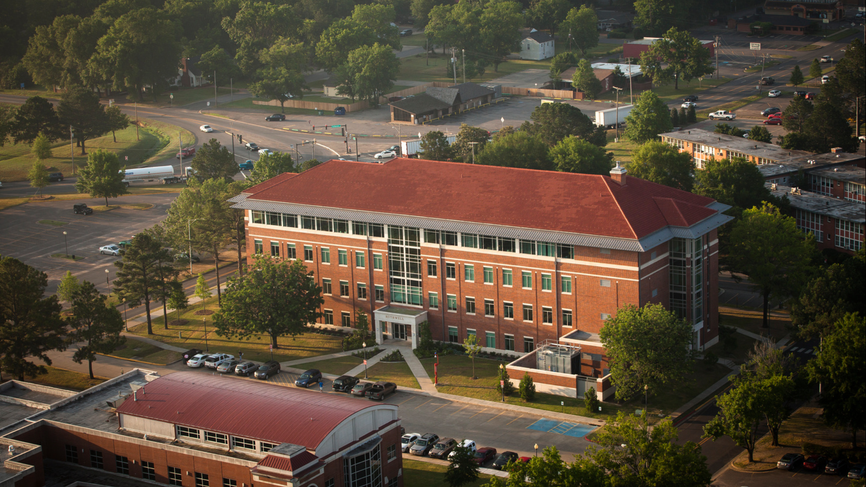ATU ROTHWELL HALL
Arkansas Tech University | Russellville, AR
PROJECT TYPE
Academic Building
SIZE
64,436 SF
CONSTRUCTION TYPE
New Construction
COMPLETION DATE
PROJECT TEAM
2010
Civil - Crafton TulL
Landscape - Larson Barns Smith
Structural - ECI
MEP - Pettit & Pettit
AWARDS
2010 Gold Award - ASID South Central Region
Placed on the highest point at the center of Arkansas Tech University, the library serves present and future needs and is a focal point for both the campus and the community. The objective: to provide a variety of enjoyable and beautiful spaces to study, read or interact with technology. The library's design draws from the architectural heritage of the university with red brick, cast stone, clay roofing tiles and copper that continues the traditional palette of materials already in use. The cupola, arched windows, tall thin copper dormers and colonnaded base are elements that form the character of the campus. Natural light is brought into the center of the building through a sky-lit atrium. A deep colonnaded porch on the south side looks onto the campus green while shading a reading room and providing students a place to sit on the exterior. Beyond traditional functions, an entire floor is available to the public for conferences, computer instruction, preparation of multimedia presentations, data conversion and distance learning. A large conference room for seating up to 150 people is also available for public use.
Completion of the project is due in part thanks to donations from the Donald W. Reynolds Foundation.














