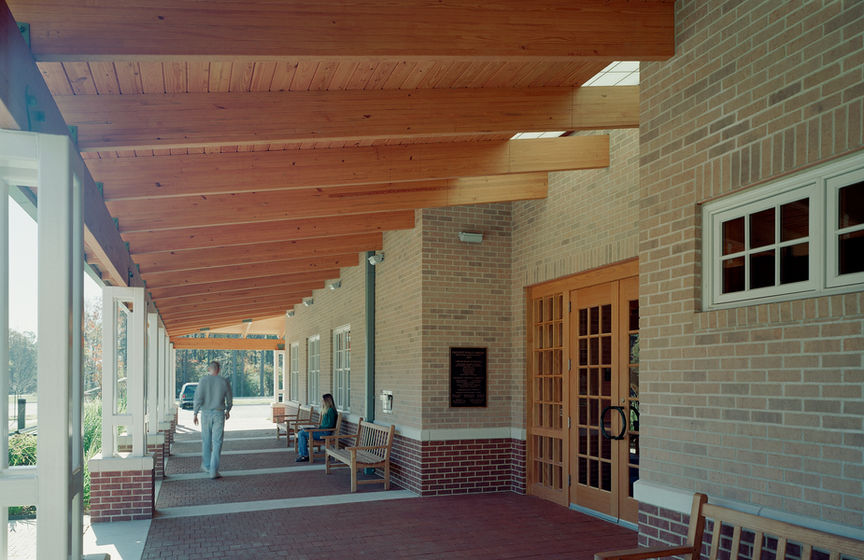CROSSETT LIBRARY
Crossett, AR
PROJECT TYPE
Library
CONSTRUCTION TYPE
New Construction
SIZE
16,500 SF
COMPLETION DATE
2002
PROJECT TEAM
Contractor - Naff Construction Co. Inc.
Client - Paul Sullins Public Library Board of Trustees, City of Crossett
Site Development Contractor - Jerry Ramsey Construction, Inc.
Soil Engineer - Garner Engineering Co.
AMR’s objective for the library was to create a warm, friendly facility that accommodates the community's traditions and tell the story of the town’s unique history. In the heart of timber country, the library uses wood as a structural material and as a finish material where protected from the weather. The four-posted columns of the east-facing porch recall the porch of the Rose Inn, one of Crossett's lost, beloved structures that was demolished in earlier years. The hexagonal periodical room projects from the front of the building and ends at the east porch entry. Morning regulars from inside the periodical room can look out to passing by patrons with a direct view down the porch. Custom lamps tell Crossett's story by illuminating historical photographs onto custom shades. To identify areas of interest, library collections are displayed circularly around the main reading room and signs painted onto the wall.






