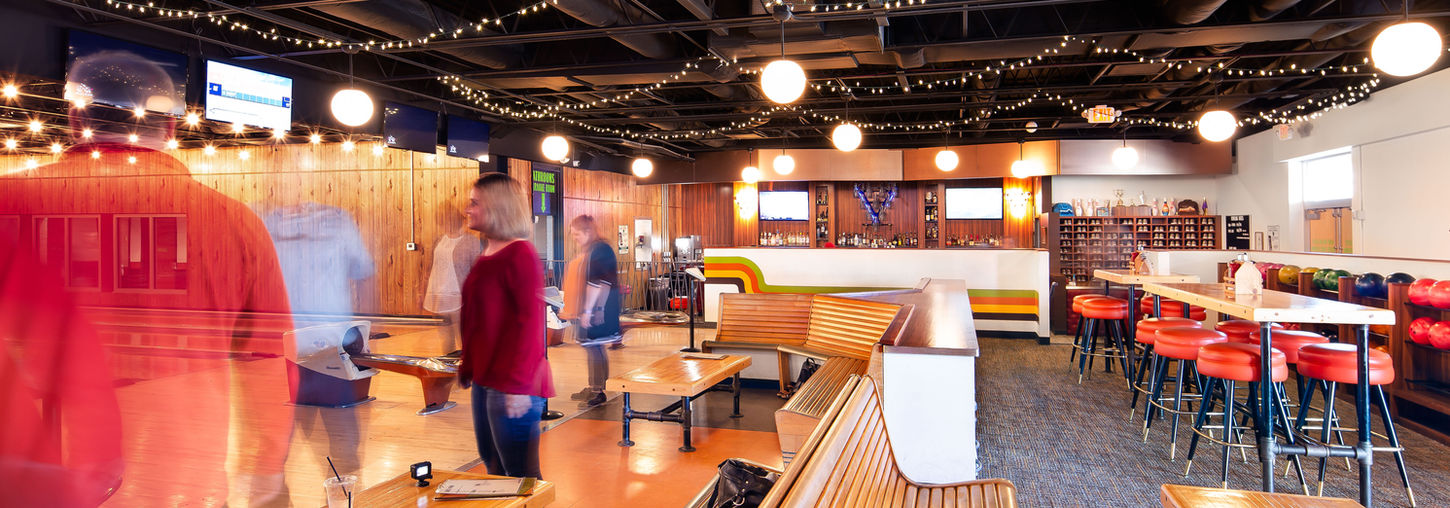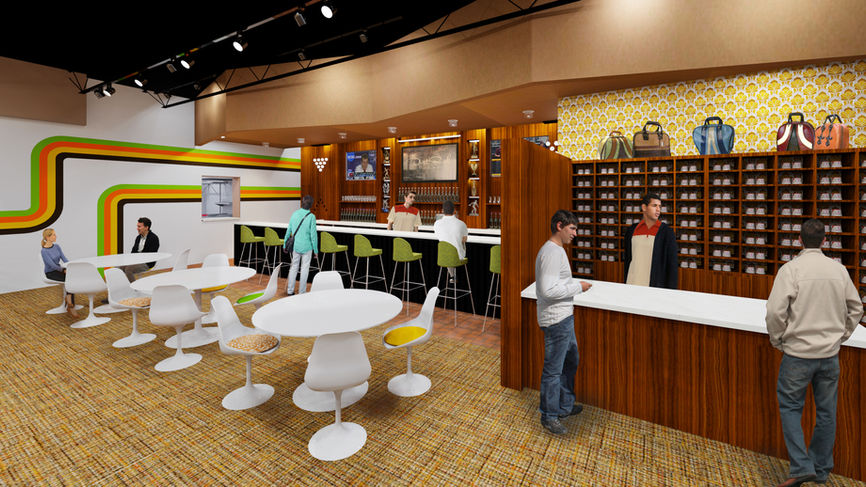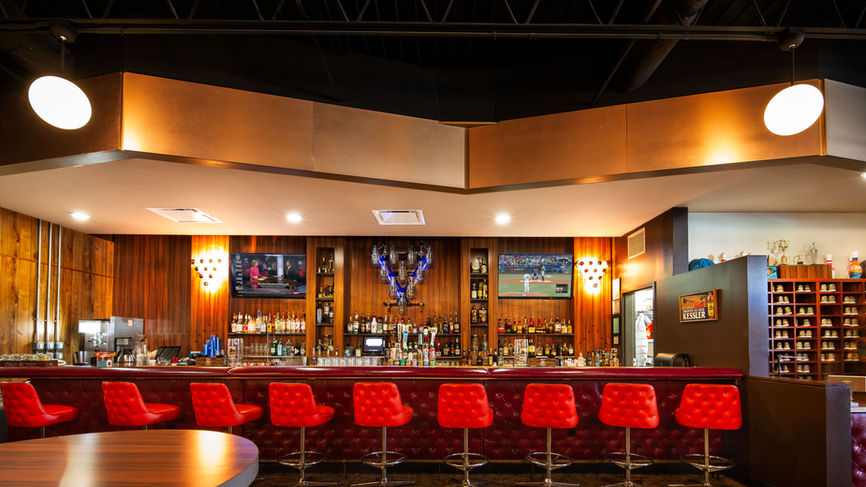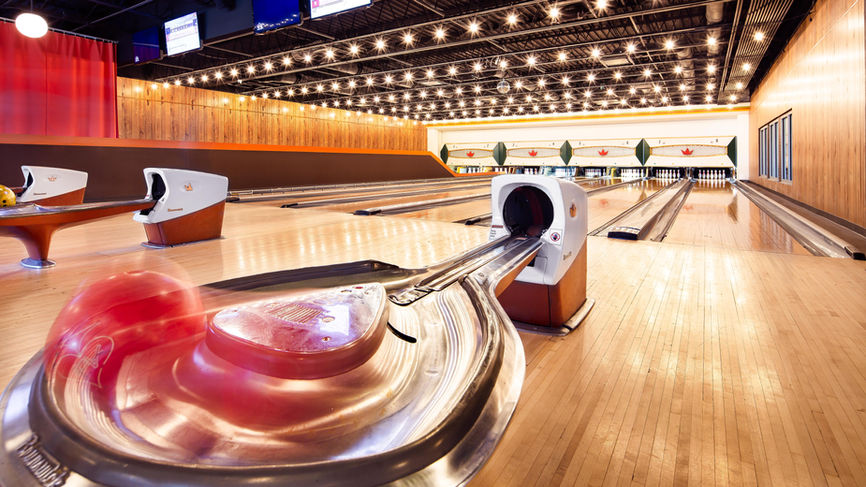DUST BOWL LANES & LOUNGE
Little Rock, AR
PROJECT TYPE
Bowling Alley
SIZE
8,000 SF
CONSTRUCTION TYPE
Renovation
COMPLETION DATE
PROJECT TEAM
2017
Contractor - Central Construction Group
Structural - ECI
MEP - Architectural Engineering Consultants
AWARDS
2019 Silver Award - ASID South Central Region
Dust Bowl Lanes & Lounge is an 8-lane, retro-inspired bowling alley, originally constructed in 1968 as the MM Eberts American Legion Post. Prior to the renovation, this one-story brick building was rather nondescript, and while located in the MacArthur Park Historic District, it was not a contributing structure. The 8,000 SF extensive renovation infused new excitement and life into the previously-overlooked building.
New storefront glazing was added to the north façade facing Capitol Avenue, bringing natural light into the space and connecting activity from the sidewalk to inside. The existing brick was painted gray with playful orange and green accents. The existing low planter wall and entrance ramp were slightly altered to meet ADA requirements, and a new awning was added over the entrance ramp to create visual interest while adding cover and soffit lighting. A custom, 8ft diameter neon sign anchors the north east corner, grabbing the attention of passers-by with a nostalgic retro flare.
The interior renovation opened the floor plan to include a lounge, full-service bar, arcade area, and karaoke room. The original plush bar surround from the American Legion was refurbished and reutilized as the new full-service bar. The retro-inspired space is lined with wood paneling and bold graphics, paying tribute to the classic bowling alleys of the 1970s.


















