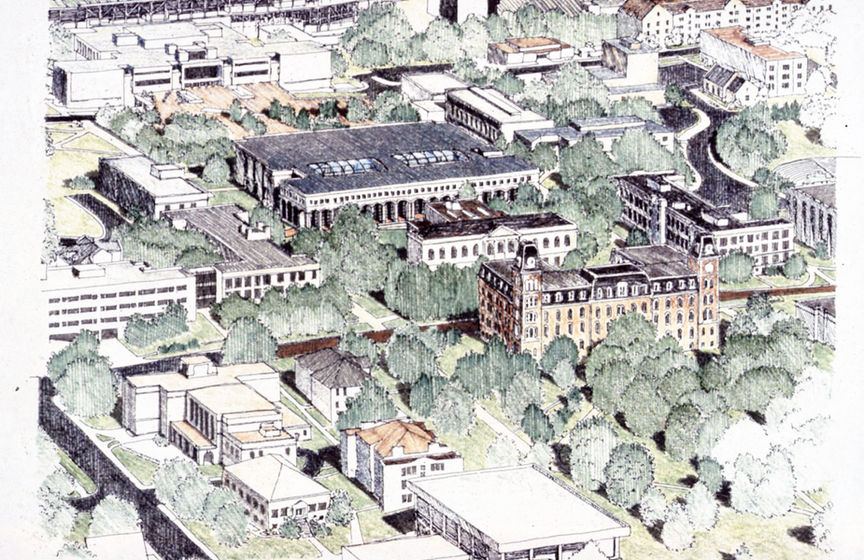UA MULLINS LIBRARY ADDITION & PHASE II
University of Arkansas | Fayetteville, AR
PROJECT TYPE
Library
CONSTRUCTION TYPE
Renovation & Addition
SIZE
75,000 SF
COMPLETION DATE
1998
PROJECT TEAM
The project provided the university with needed expansion space for books, people and technology. A distinguishing feature of the new addition, the two-story arcade, was developed in response to the challenge of creating a new east entrance. The arcade creates a new interlocking relationship of space and people to the library and provides shade for the large reading room windows. All major public service functions are along a new east west spine connecting the two entrances. A sky-lighted, circular, open stairway anchors the east entrance. Two large reading rooms provide new opportunities for work and study in environments that are spatially different from the older existing library. Curved reading niches extend beyond the north and south providing views beyond the existing building.




